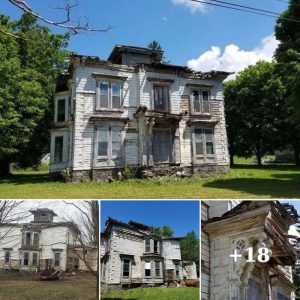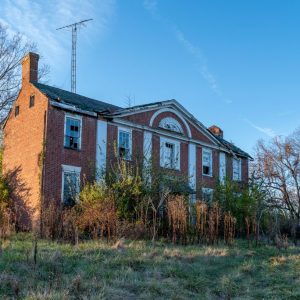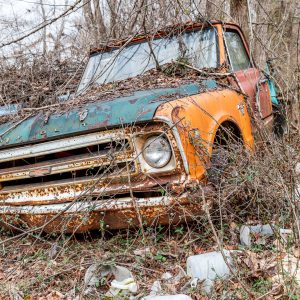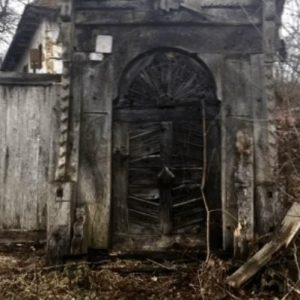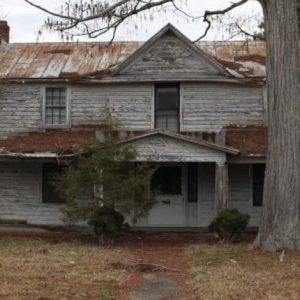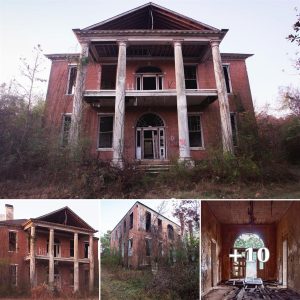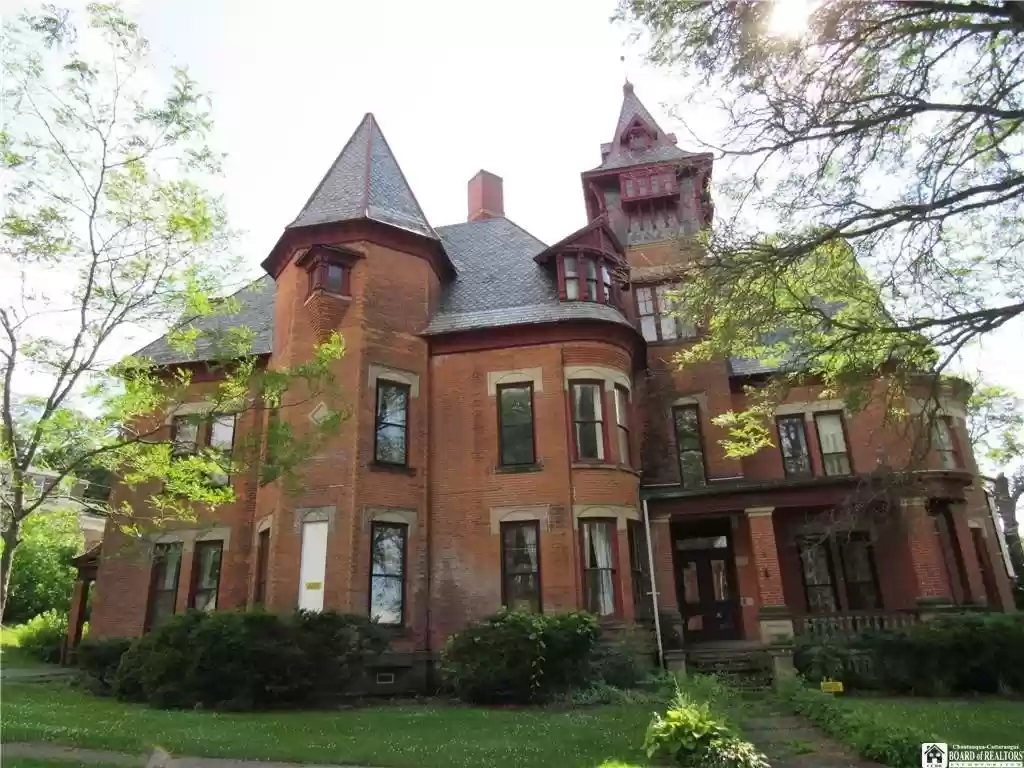
This Victorian Mansion is a one of a kind custom built home in 1880 by architect Aaron Hall for William Broadhead. The positioning of the building was designed to give a panoramic view of the surrounding area along with amazing architectural features. It includes 28 rooms, curvaceous archways and walls, hand carved ornamental woodwork and a beautiful decorative staircase leading to second floor. 12 foot high ceilings, 8 ornate fireplaces, leaded and stain glass windows, plantation shutters, custom build in shelves, pockets doors, seven bedrooms, three and a half baths on second floor, one half bath on first floor. Newer style kitchen with double appliances, sinks, two dinning rooms, media room, parlor, second floor laundry room, and huge walk in closets. The third floor ballroom has three thousand square feet of open floor space. This is a one of a kind historical property and could not be duplicated today with all of the architectural amenities.
130 S Main St, Jamestown, NY 14701
Photos:





















